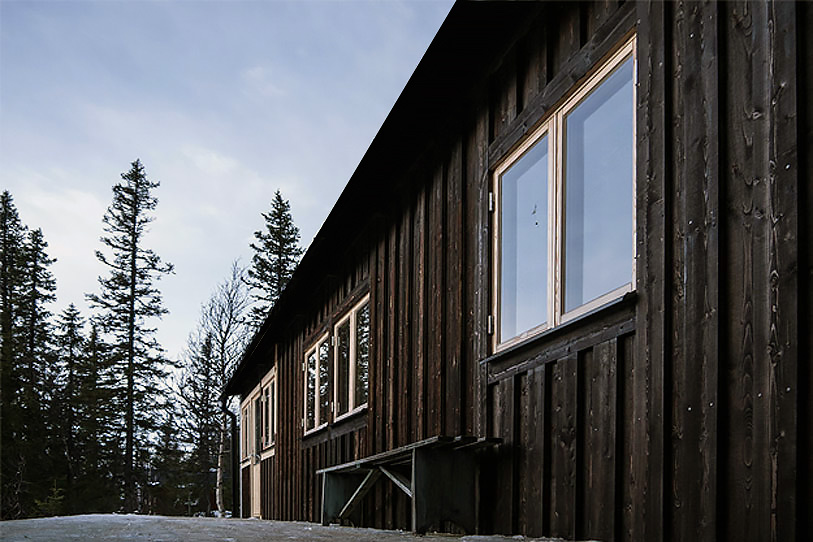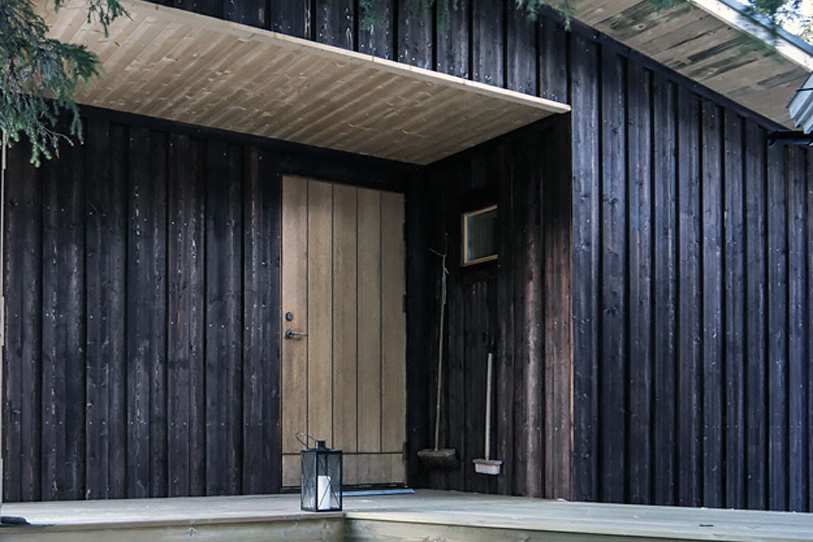
Fjällhalsen
Beställare: Privat
Status: Genomfört
Storlek: 100 m2
En befintlig fjällstuga i trä omvandlades till ett rymligt fritidshus med respekt för den ursprungliga gestaltningen.
En befintlig fjällstuga i Bydalen, nära Åre. Beställaren behövde mer utrymme för den växande familjen och dne nya tillbyggnaden inkluderar ett extra sovrum, en ny bastu, ett rymligt badrum, ett utökat matsalsrum och en entréhall med golvvärme. Transformationen bevarar och förstärker känslan av byggnadens ursprung, som går tillbaka till en enkel fjällstuga från 1960-talet. Den nya exteriören med den svartlaserade träfasaden och det breda, branta taket är anpassad till den befintliga byggnadens proportioner och gestaltning.




KONTAKTA OSS
+46 (0) 76 355 50 84
Hornsgatan 113
11728 Stockholm