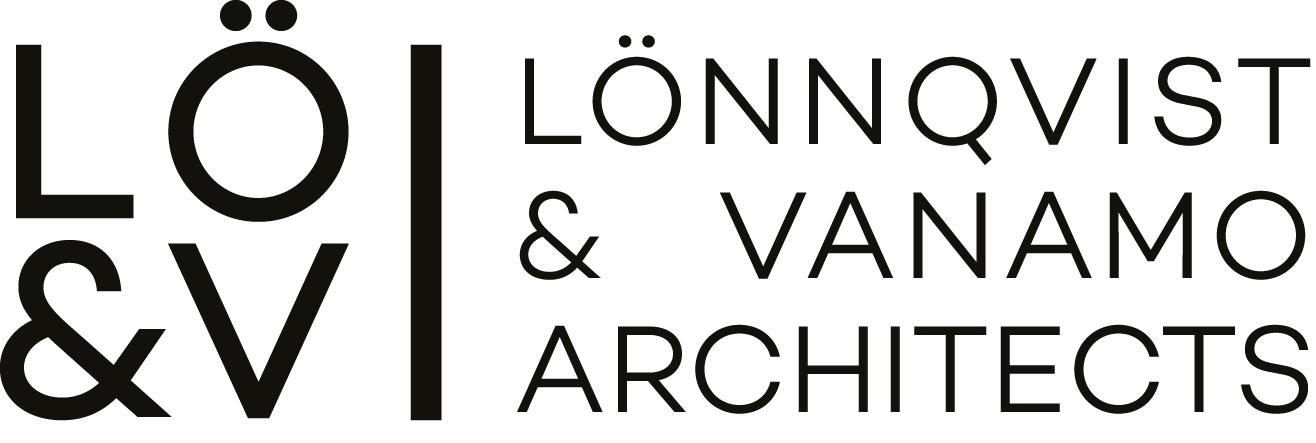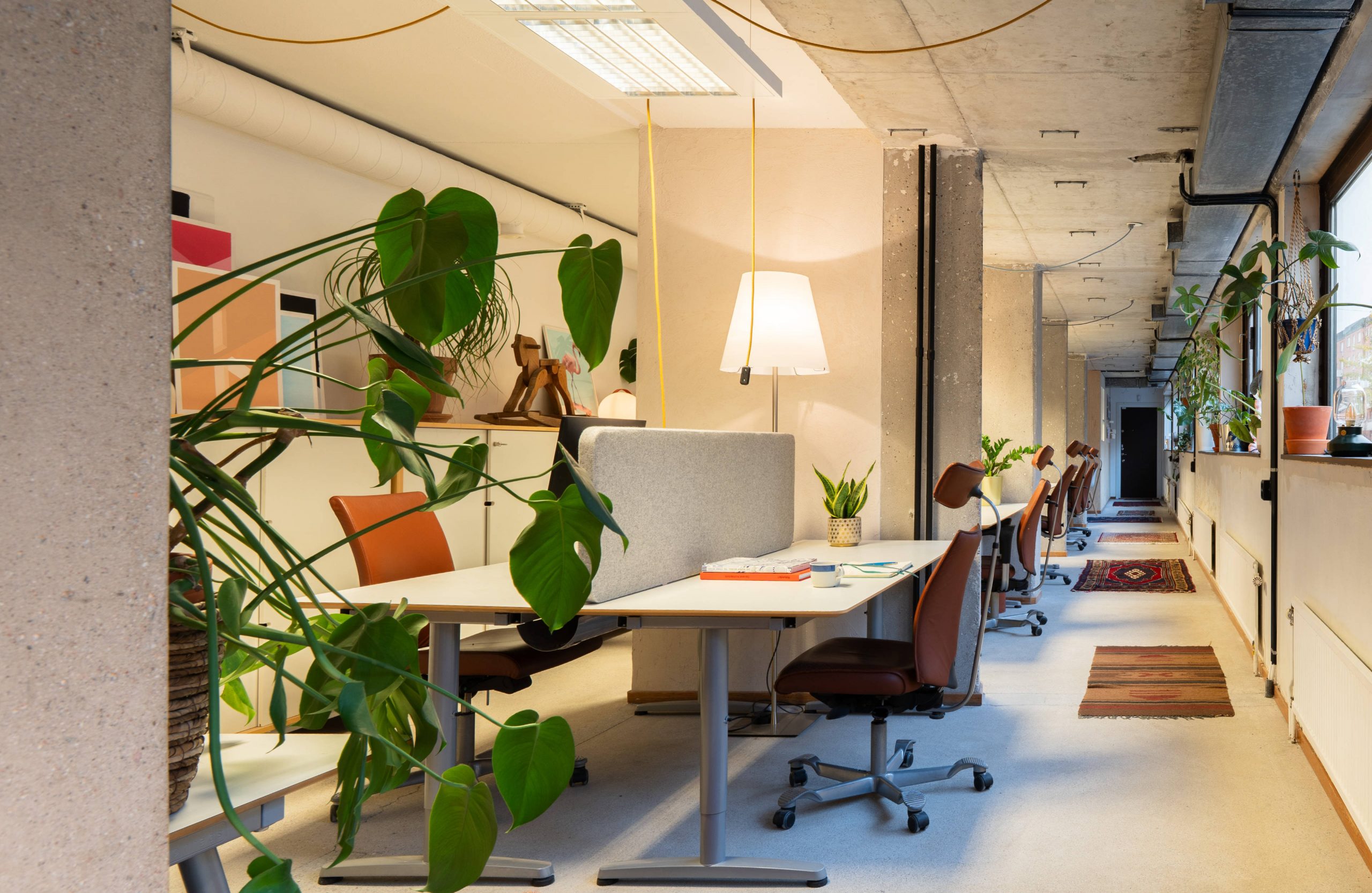

Om oss
Lönnqvist & Vanamo Architects AB är en internationell arkitektbyrå baserad i Stockholm. Studion arbetar med olika områden och skalor inom arkitektur, från privata bostäder till komplexa samhällsbyggnader och från konceptdesign till detaljerade bygghandlingar.
Arkitekturen signerad av Lönnqvist & Vanamo Architects formas av flexibiliteten hos ett mindre företag, där ett öppet sinne kombinerat med ett lyhört tillvägagångssätt hjälper oss att tillfredsställa varje beställares specifika behov. Processen och formspråket anpassas efter beställarens önskemål, projektets ekonomiska ramar, platsens förutsättningar och vår strävan efter att skapa långsiktigt hållbara värden. Av oss kan ni förvänta er att få hantverksmässigt välavvägd arkitektur, baserad på mycket inlevelseförmåga, en finkänslig detaljering och ett sammanlänkande av då- och nutid som håller även för framtiden.
Alla projekt är olika och vi anpassar vår organisation efter projektspecifika förutsättningar. Vårt engagemang och erfarenhet av olika uppdrag, miljöcertifieringar, entreprenadformer och beställartyper är vår styrka, från den snabba skissen och förstudien till de större och komplexa om- eller nybyggnadsprojekten. Vårt team har sin tyngd i bred erfarenhet av olika typer av samhällsfastigheter, tidiga skeden, stadsutveckling, processledning, BIM och digitalisering samt ett kontkatnät inom forskning inom vård, pedagogik och hållbarhet.
Vi har en gedigen erfarenhet av olika uppdrag i varierande storlek och skede. Vår erfarenhet är att ett ömsesidigt förtroende är nyckeln till goda samarbeten. Pålitliga relationer och en öppen kommunikation om allt från budget till produktion med ett ödmjukt förhållningssätt för att gemensamt hitta lösningar som möter projektets unika krav kan inte underskattas. Vi arbetar nyfiket, lyhört och rådgivande oavsett beställare, verksamhet eller entreprenadform. I tidiga skeden arbetar vi med olika dialogmetoder som anpassas till projektets förutsättningar. Vi har stor erfarenhet av hållbarhet, resiliens, trä som byggnadsmaterial samt integreration av energieffektiva och miljövänliga lösningar för att minska driftskostnader och klimatpåverkan.
Målet är att arbeta nära varje kund för att ta fram en holistisk lösning och skapa hållbar och funktionell arkitektur med de tillgängliga resurserna, vare sig de är omfattande eller minimala. Som rådgivare och partner under hela procesen stöder kontoret beställaren från att skapa en strategi och ett kreativt koncept till att leverera detaljerade och skräddarsydda bygghandlingar samt följa upp och utvärdera det byggda resultatet.
Lönnqvist & Vanamo Architects följer kvalitets- och miljöledningssystem enligt standarderna ISO 9001:2015 och ISO 14001:2015. Vi följer akuell forskning och utför kontinuerlig omvärldsbevakning för att säkra kvaliteten i vårt arbete.
Max Lönnqvist
Grundare, Arkitekt SAR MSA
Max Lönnqvist har studerat arkitektur vid Lunds Tekniska Högskola, Central Saint Martins College of Art and Design i London, Aarhus School of Architecture i Danmark, Aalto University i Helsingfors och Tokyo University. Han har arbetat på framstående arkitektkontor i Peking, Helsingfors, Tokyo och Stockholm. Med bred kompetens ardriver Max gärna projekt från den initiala skissen till färdiga bygglovsritningar. Med 20 års erfarenhet som arkitekt, varav mer än 10 år med specialisering inom skolor, förskolor och andra offentliga byggnader, är Max en expert på lärandemiljöer. Max är en kreativ ledare som tillför ett heltäckande perspektiv till komplexa projekt. Som specialist på olika typer av offentliga byggnader har han omfattande erfarenhet av kostnads-, tids-, resurs- och kvalitetsstyrning, tillsammans med utbildning och kunskap om LOU, AMA, AB, ABT, ABK och BAS-P.
Pilvi Vanamo
Grundare, Arkitekt SAR MSA, TIL 2
Pilvi Vanamo studerade arkitektur vid Aalto University i Helsingfors, ETSAB Barcelona och KTH i Stockholm. Hon har arbetat på välkända kontor i Helsingfors, Barcelona och Stockholm. Pilvi har 20 års erfarenhet av projektering i alla faser för skolor, förskolor, vård och omsorg samt bostäder. Hon har även erfarenhet av hållbart träbyggande samt internationella samarbetsprojekt inom socialt engagerad arkitektur. Hon är kreativ, driven och engagerad samt van att ta ansvar och snabbt anpassa sig till varierande typer av uppdrag. Hon trivs bra i rollen som uppdragsansvarig men har även gedigen erfarenhet av handläggarskap och att koordinera olika tekniska discipliner, inklusive konstruktion, brandsäkerhet, el, VVS, akustik och tillgänglighet. Dessutom arbetar hon som certifierad tillgänglighetsexpert TIL 2.
KONTAKTA OSS
info@lovarch.se
+46 (0) 76 355 50 84
Hornsgatan 113
11728 Stockholm
